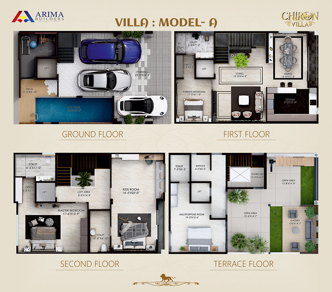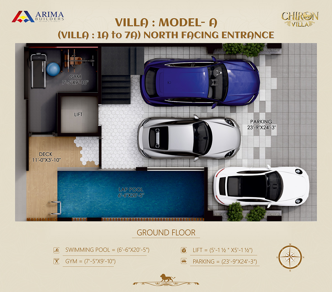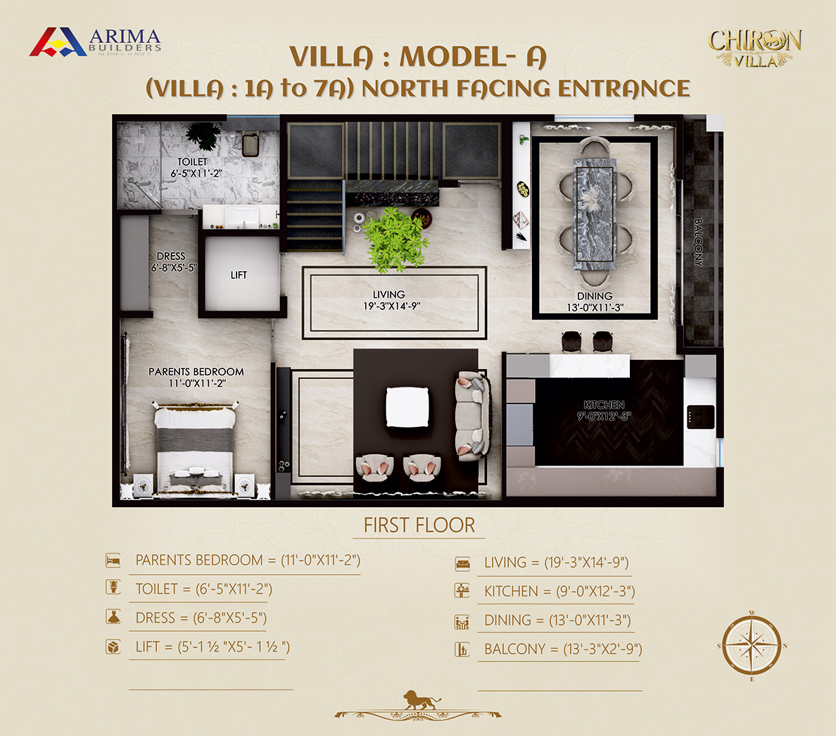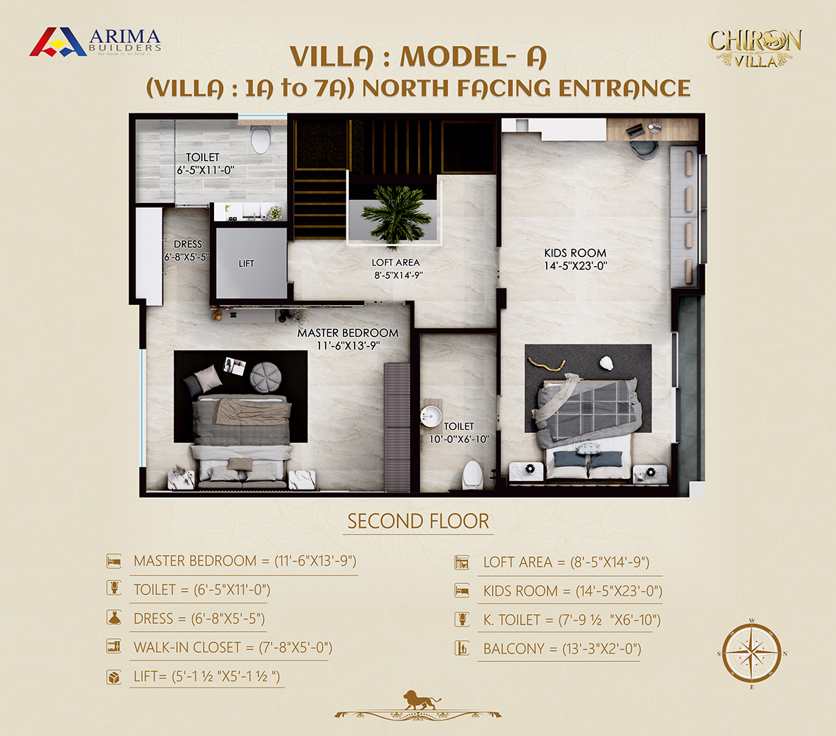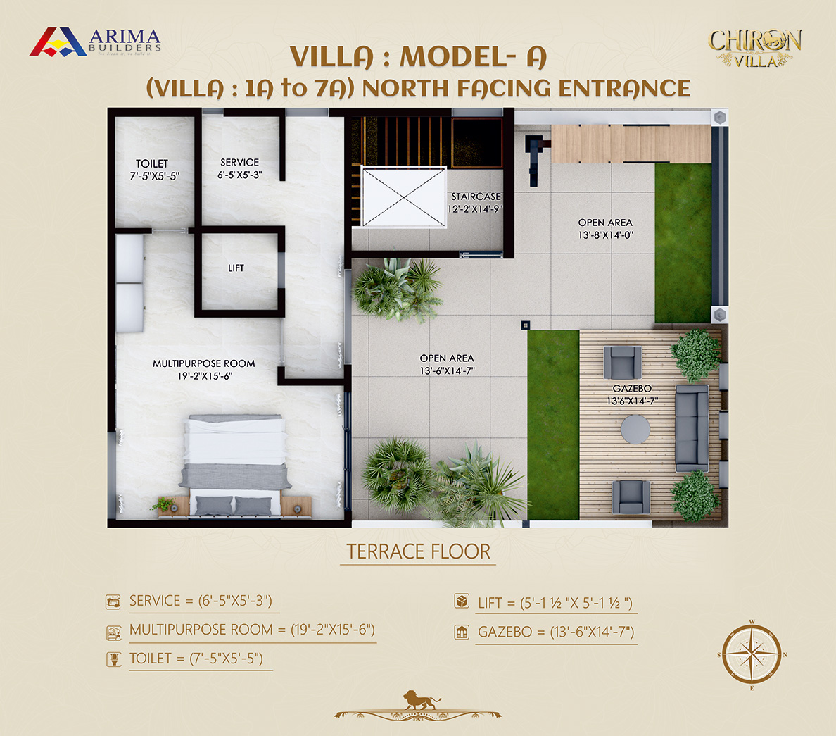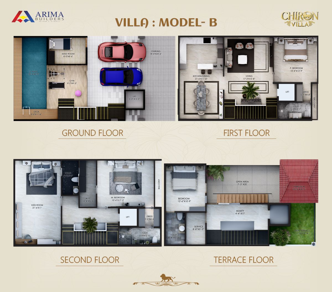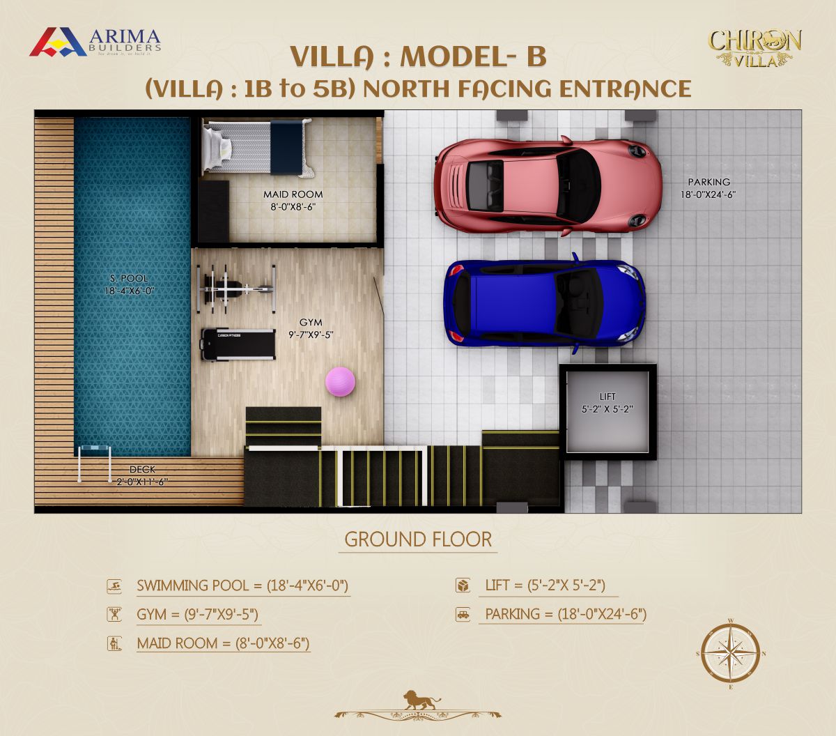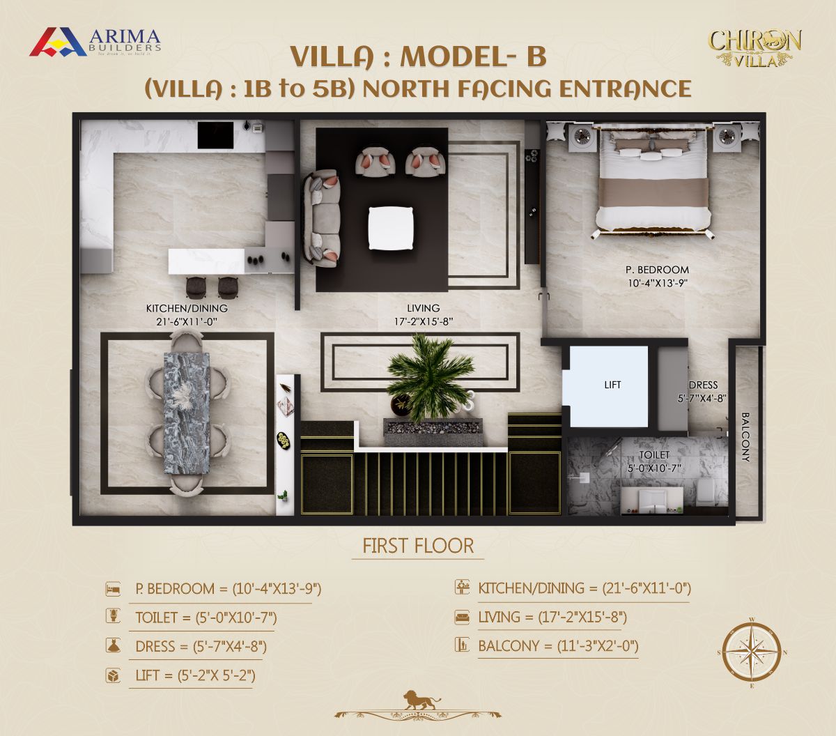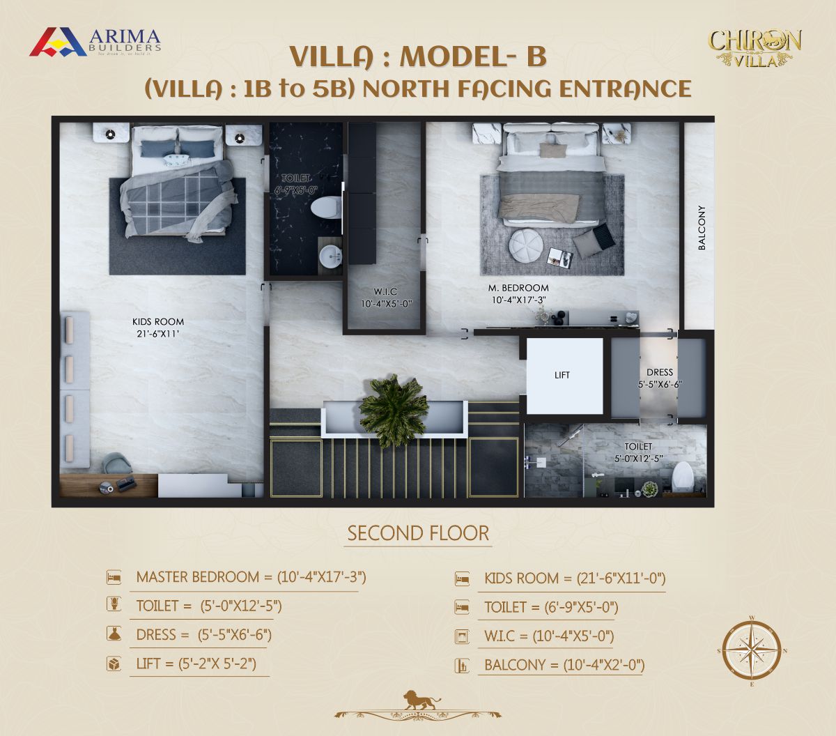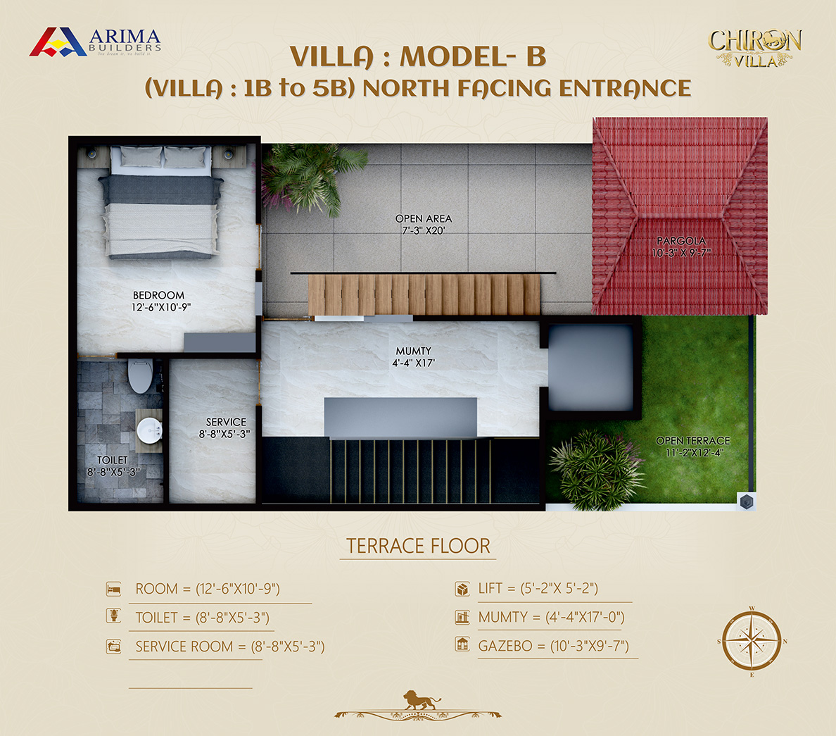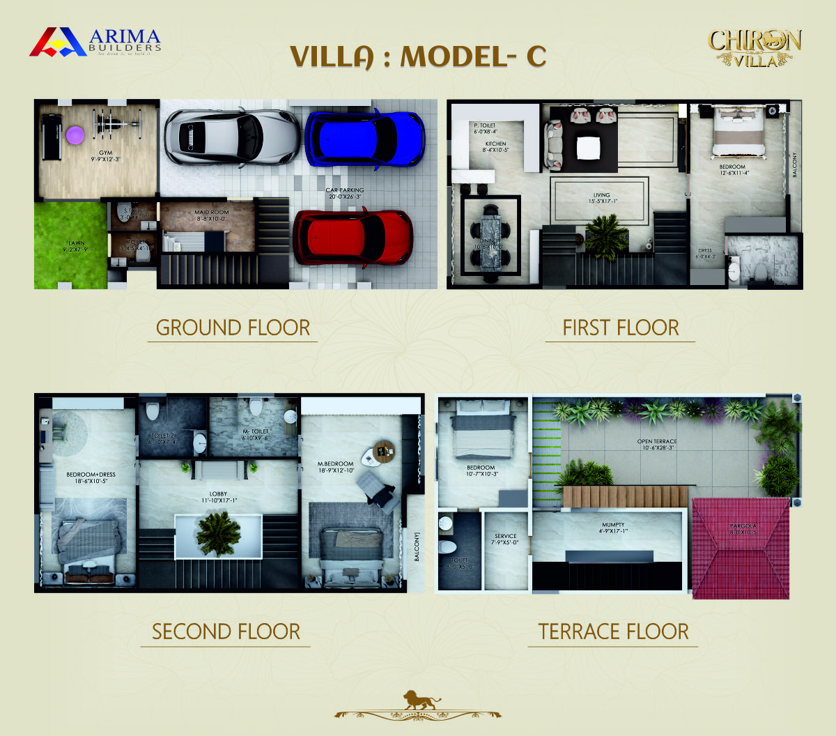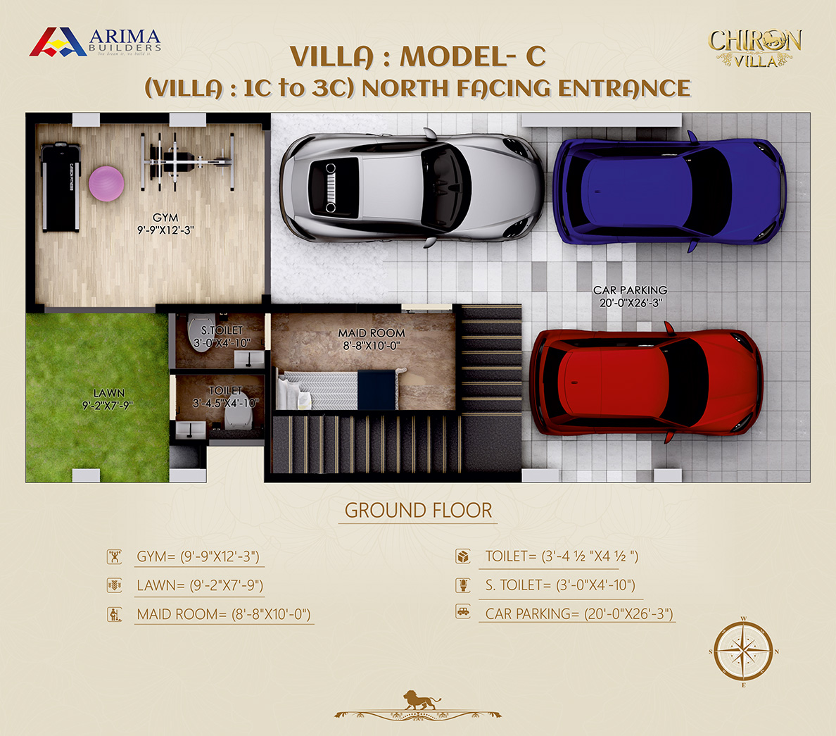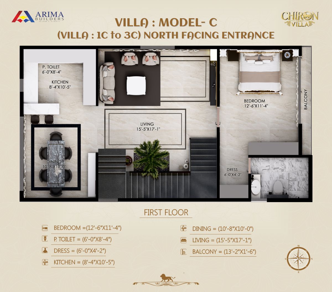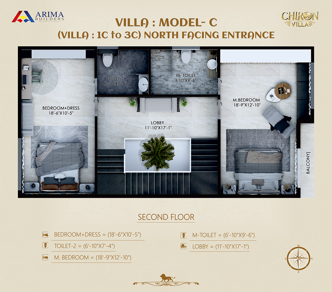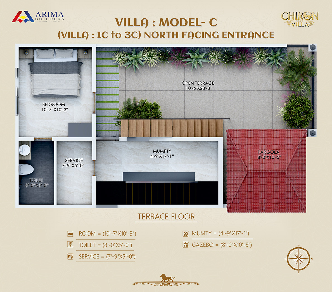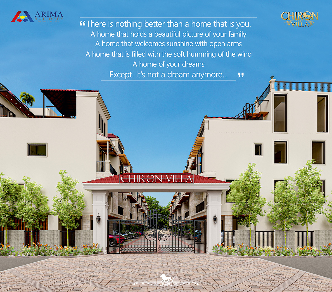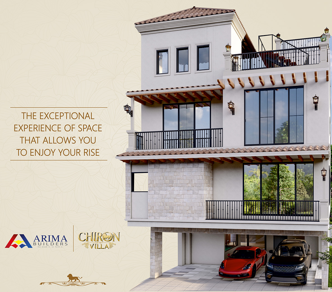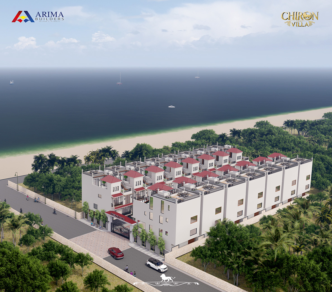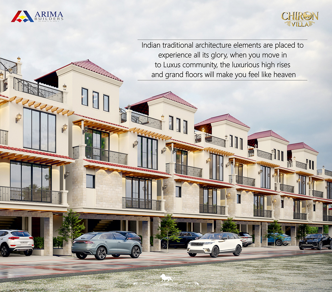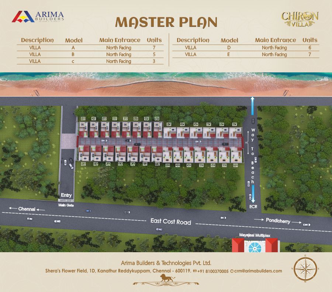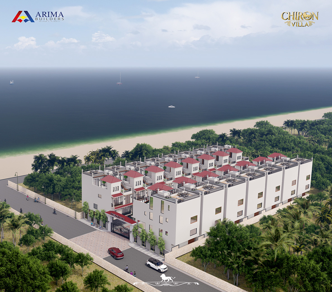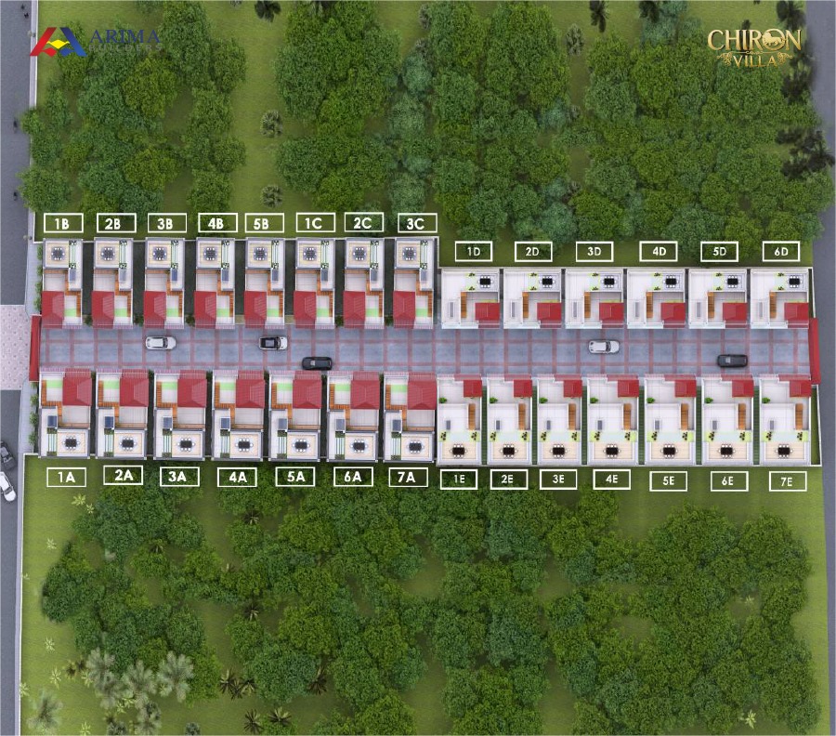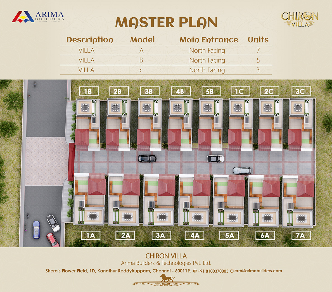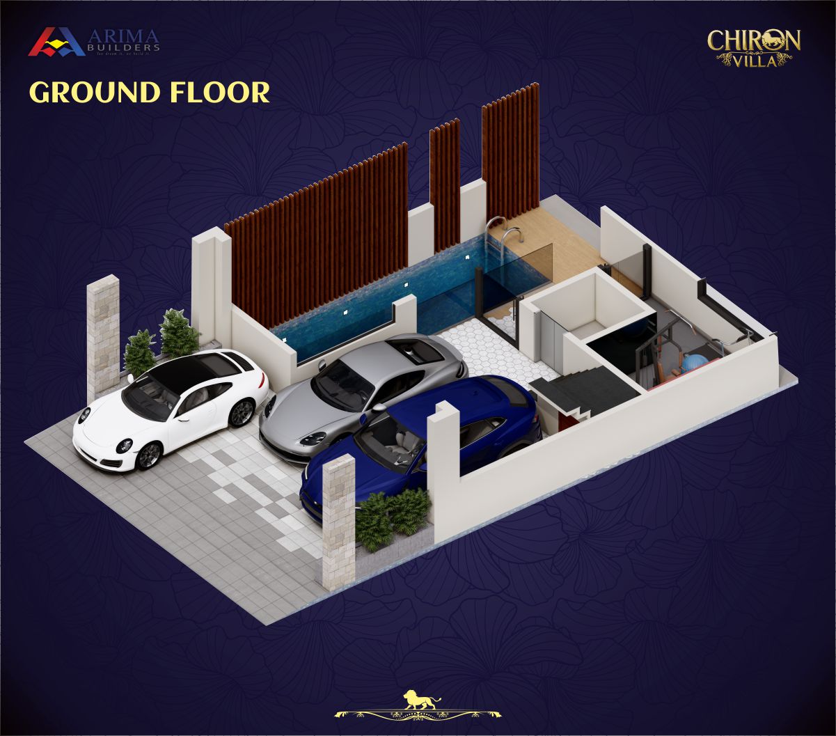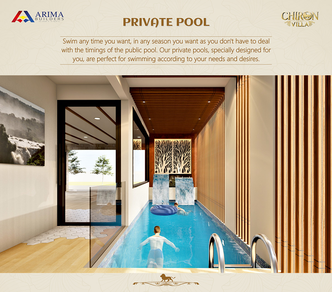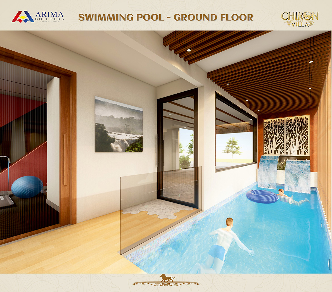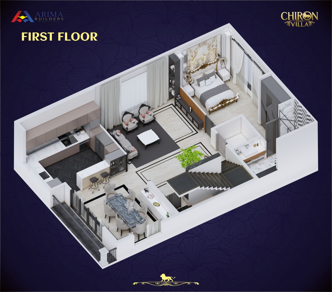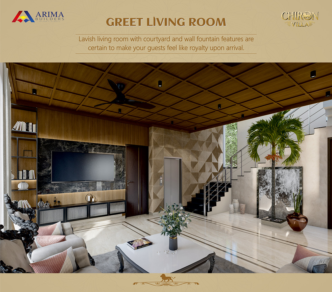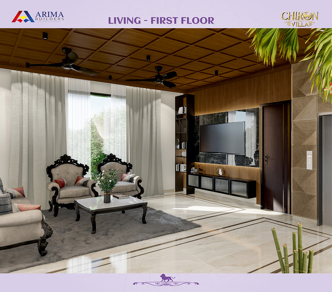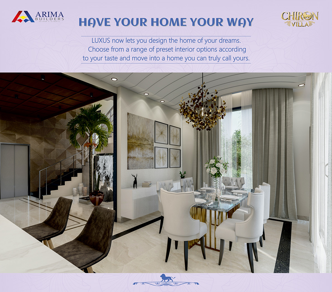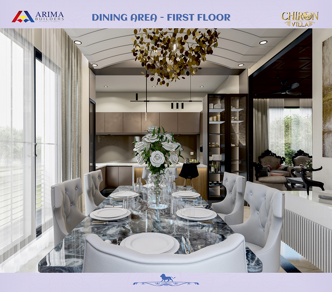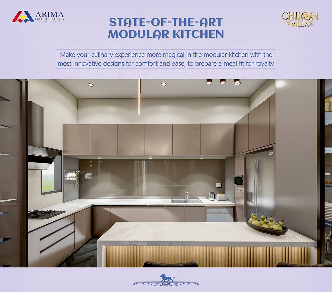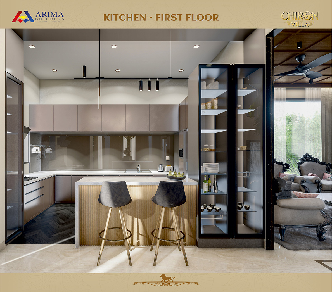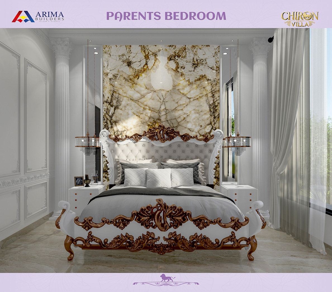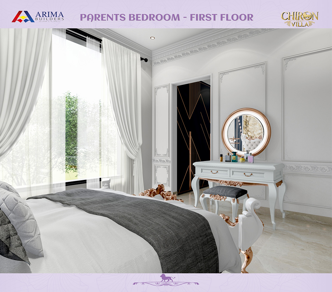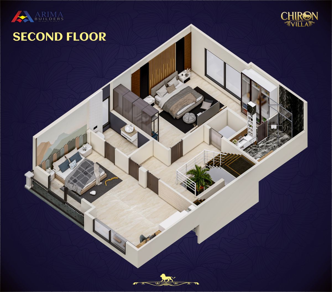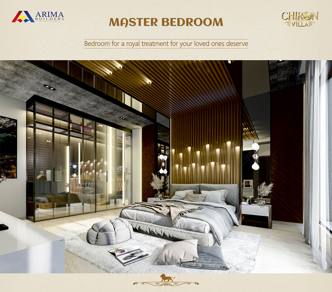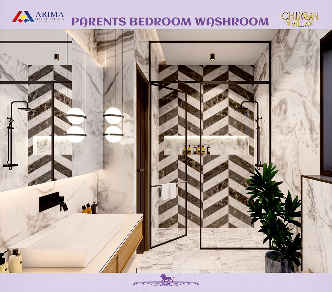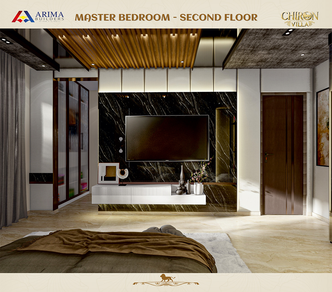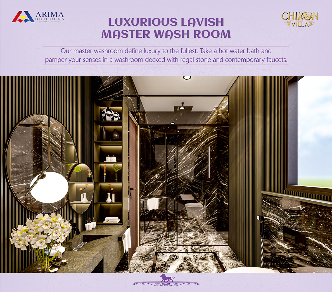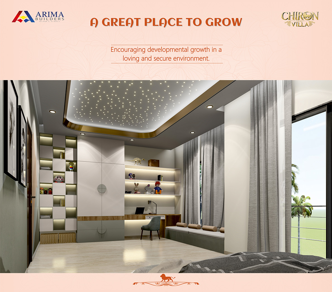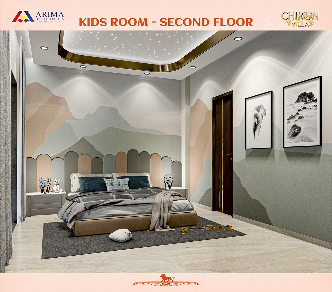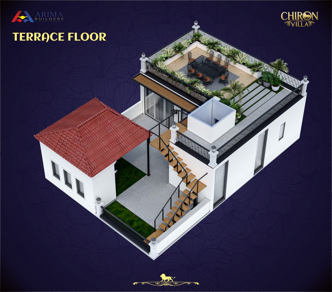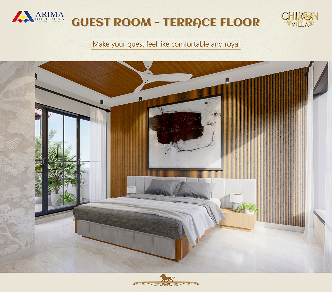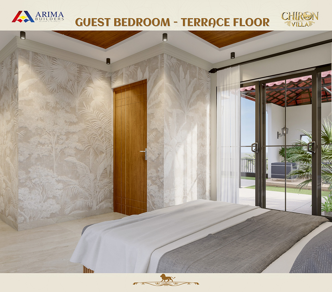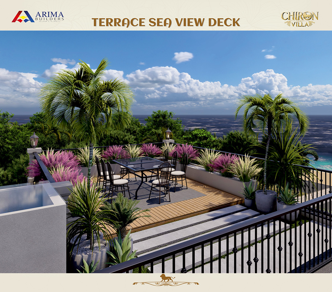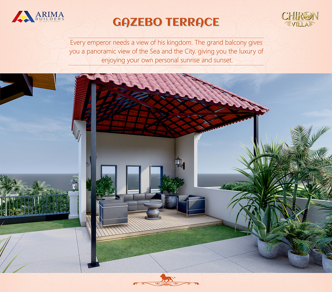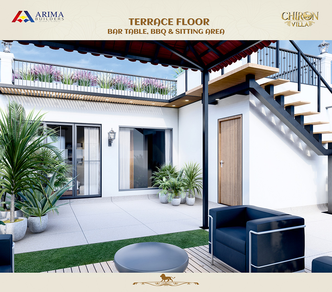-
2.5 Cr Onwards...
-
Live By the Sea, Love The Lifestyle
-
Sea View Terrrace
-
Luxury Modern Villas

Independent Villa
Individual Swimming Pool
Sea View Terrace
Individual GYM
Courtyard in Living Area
Terraced Garden
Private Front Main Gate
Individual Sump & Borewell
Servant Room

Independent Villa
Individual Swimming Pool
Sea View Terrace
Individual GYM
Courtyard in Living Area
Terraced Garden
Private Front Main Gate
Individual Sump & Borewell
Servant Room
-
2.5 Cr Onwards...
-
Live By the Sea, Love The Lifestyle
-
Sea View Terrrace
-
Luxury Modern Villas
PREMIUM VILLAS ON ECR – INJAMBAKKAM BEACHSIDE

Posh is ARIMA‘s limited edition of the ultra-high-end residential project located on the east coast of Chennai.
Independent villas with no-common-wall sharing
100% Vaastu compliant homes designed with no wastage of spaces
Most thoughtfully designed plans with major focus on 4 important design elements – light, ventilation, privacy & Vaastu
Posh Villa is designed with sufficient ventilation to ensure natural sunlight and air, thus enhancing your living experience.

We have a simple design principle. We imagine ourselves as the residents as we lay out the plan for each home. This is why you’ll see that all the essentials of good living have been well cared for in Arima Builders. This principle is called PLUS – Perfect Ventilation, Lively Light, Utmost Privacy, and Smart Space – the essentials of good and healthy living.
Posh community comprises of 10 exclusive villas. It has 4 levels of living space including 5 bedrooms with 5 en-suite bathrooms, a powder room in the master bedroom, wet and dry kitchens with a breakfast counter, enclosed with fully secured gates
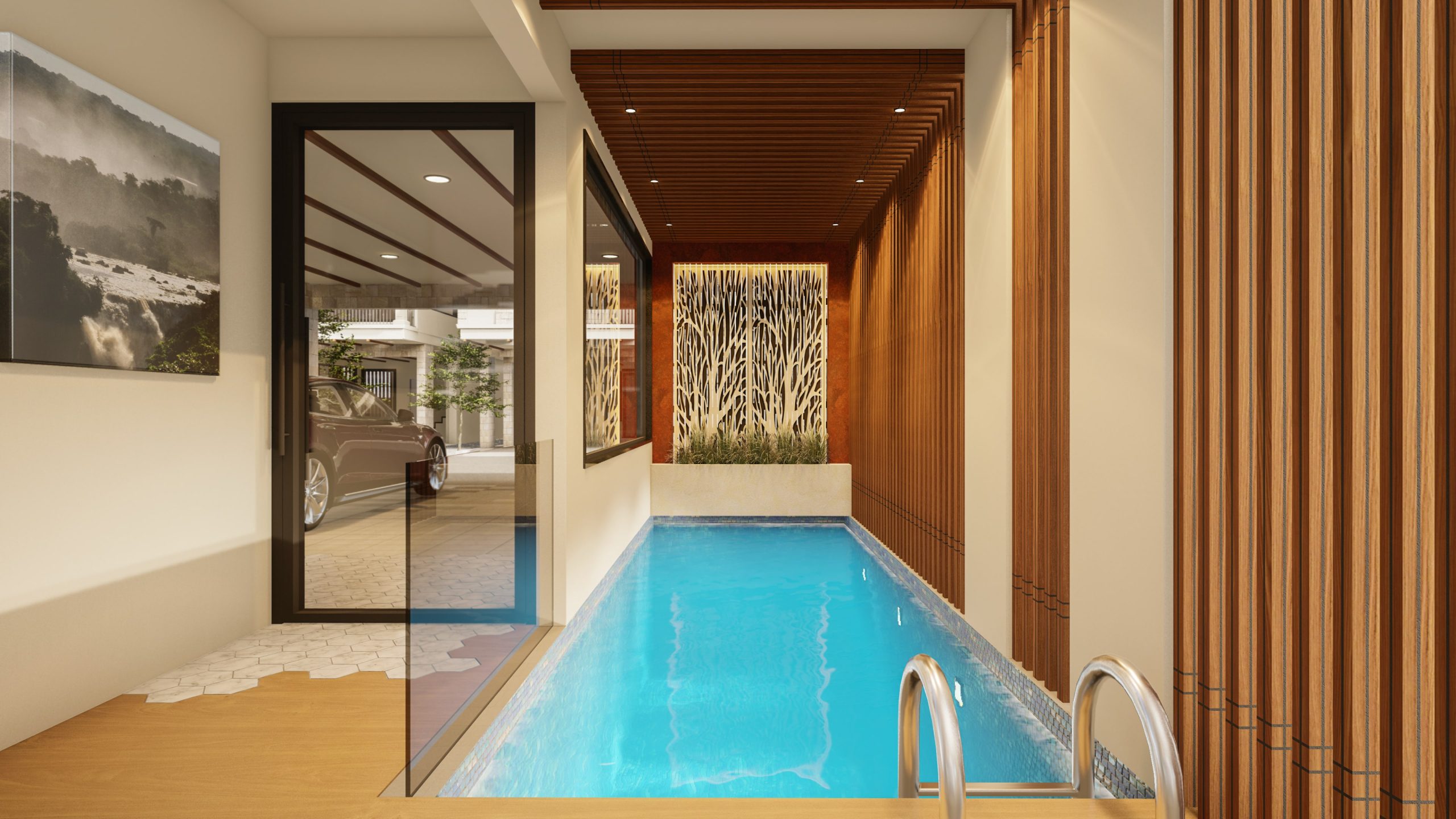
Sea Vile Terrace
Terrace Garden
Biometric Security System
Individual Sump & Borewell
Courtyard in Living Area
Kid’s play area
24/7 Surveillance System
Independent Swimming Pool in All the Villas
Individual GYM
Lift till the Terrace Floor (4 Level)
Individual Steam Room
Wall Fountain in Living Area
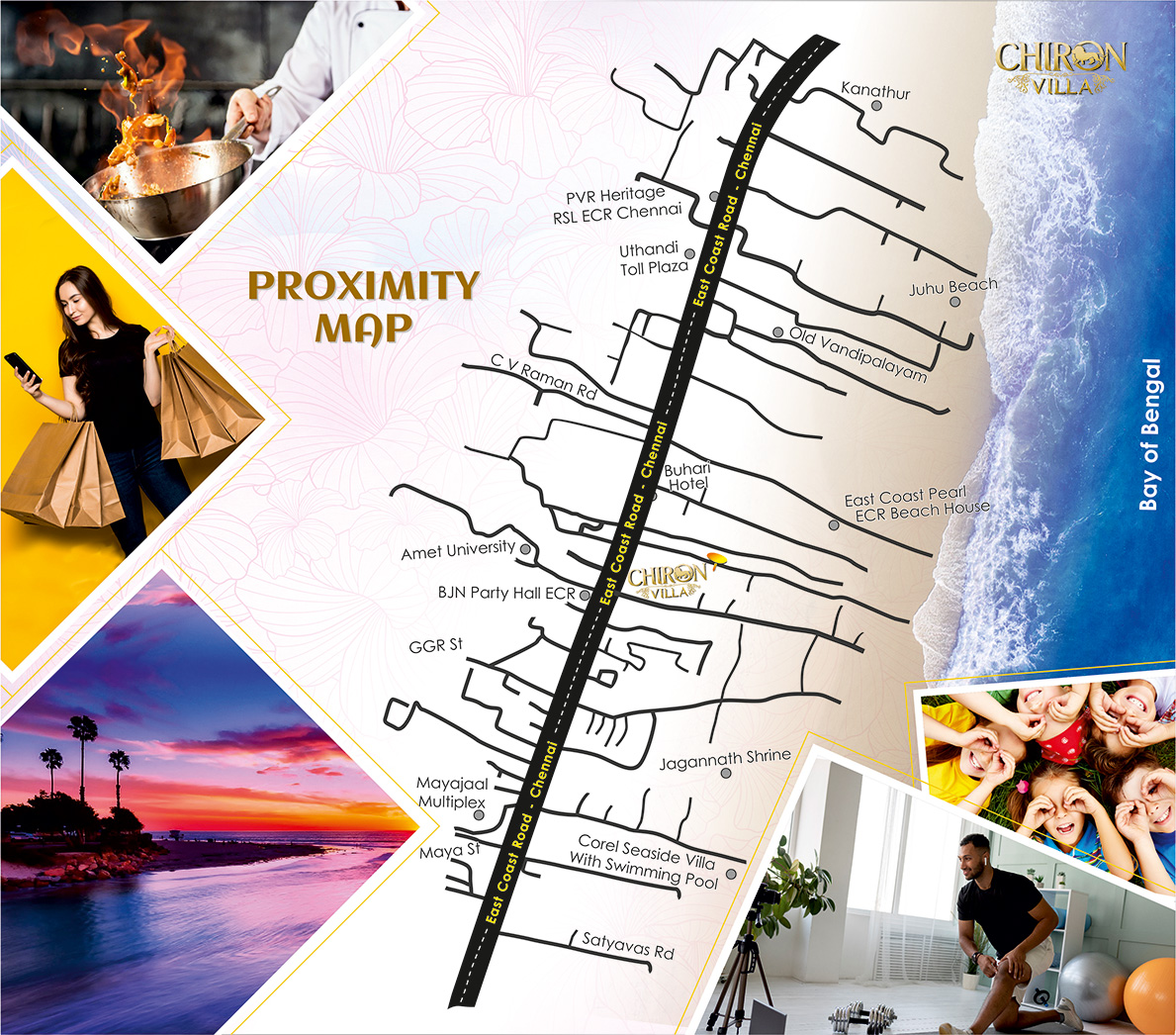
Direct access to the Beach in 500 Meter
Mayajaal Multiplex – 5Mins
PVR Heritage – 5 Mins
IT Parks
Sipcot IT Park Siruseri – 12 Mins
KRISP IT Park – 25 Mins
Distance From the Nearest Hospital
Alpha Multi Speciality Hospital – 3 Mins
Chettinad Health City – 22 Mins
Supreme Speciality Hospital – 22 Mins
R.C.C. frame structure. • Structure designed in accordance with solar passive principles ensuring natural ventilation & ample daylight. • RCC Construction designed as per Earthquake Resistant Norms,
Granite cooking counter top with Carousel sink • Glazed Wall tiling up to 2 feet above Kitchen Platform. • Well-sized Kitchen SS Sink in utility area • Plumbing and Electrical Provisions for Water Purifier System. • Power Points for Kitchen Appliances. • Washing Machine Provision in service room in terrace
Eco-friendly Royal premium paint in entire building ensuring minimal environmental damage • All Internal Walls & Ceilings in premium quality two coat wall putty and two coat paint for smooth finish • One Colored wall in each Bedroom • Exterior walls painted with eco-friendly paints
Structure in accordance with solar passive design principles • Minimum common walls for maximum natural light and ventilation • Heat Reflective Exterior paint for better thermal insulation • Intelligent plumbing for effective water conservation • Water-saving dual flush cisterns for toilets • Intelligent electrical design reducing electrical load
Marble and/or Granite in the living and dining area and staircase • Vitrified flooring in the Kitchen and Rooms. • 2′ X2′ Vitrified Flooring in all Bedrooms. • Anti-skid Flooring in all Bathrooms and tiles up to the ceiling. • Elegant Staircase designed in Granite & Steel handrails for Duplexes. • Master Bedroom will have wooden or marble flooring.
Shock-proof Concealed electrification with Circuit Breaker Safety System. • Fire-retardant Copper wiring with MCB and ELCB Controls • Concealed T.V. points in all Bedrooms • Concealed Telephone points in Living & Master Bedroom • Split A.C. provision in all the bedrooms • Exhaust fan provision in all toilets • Two-way control switches for Light and Fan in Master Bedroom and all the bed rooms in level 1&2 • Single phase Inverter provision • Generator provision in the main line
Wide Elegant 4’X8’, Paneled, teak wood Main Door with classy fittings. premium quality Door Fixtures & Fittings • Internal doors 3’X7’readymade doors with rich &elegant door locks.
Superior Quality Sliding or open windows & Terrace Long-life bearing for all sliding doors and windows. • Safety Window grills. • UPVC windows
AAC Blocks to be used for increased thermal insulation and lower water absorption to ensure superior finish & quality and country bricks will be used where when required
Video Door bell • CCTV camera for common areas and each villa entrances and monitoring system will be placed in the security cabin
Jaguar fittings or equivalent in bathrooms • Pressure tested Concealed plumbing for long life. • Concealed PVC / CPVC pipeline in bathrooms • Traditional water proofing methods as per architectural designs for bathrooms • Master Toilet Suite – Imported Counter Top Wash Basin, European WC with Premium Fittings. • Other Toilet Suites – Standard Wash Basin & European WC and fittings. • Bath tub in one toilet and shower Enclosure in Master Toilet Suite. • Joint-free Ceramic Glazed Wall tiles. • Jaguar /TOTO or equivalent WC and wash basin
Garden Tiles for common areas • Camera in all common area for Visitor Tracking • Letter Box for each house • Signboard at each villa with unit numbers • Car Parking Provision in the Ground Floor
FLOOR PLANS
GALLERY
VILLA WALKTHROUGH
CONFIGURATION
| BHK | Unit Type | Land Area | Built-up Area | Main Entrance | Price Range |
|---|---|---|---|---|---|
| 5 BHK | Villa Model A | 1376 -1570 Sqft | 3990 | North | 2.6 to 2.8 Cr |
| 5 BHK | Villa Model B | 1257 Sqft | 3330 | North | 2.2 Cr |
| 5 BHK | Villa Model C | 980 Sqft | 2700 | North | 1.66 Cr |
LOCATION
CHIRON VILLAS: 1D, Shera’s, Flower Field, Kanathur, Chennai-600119

