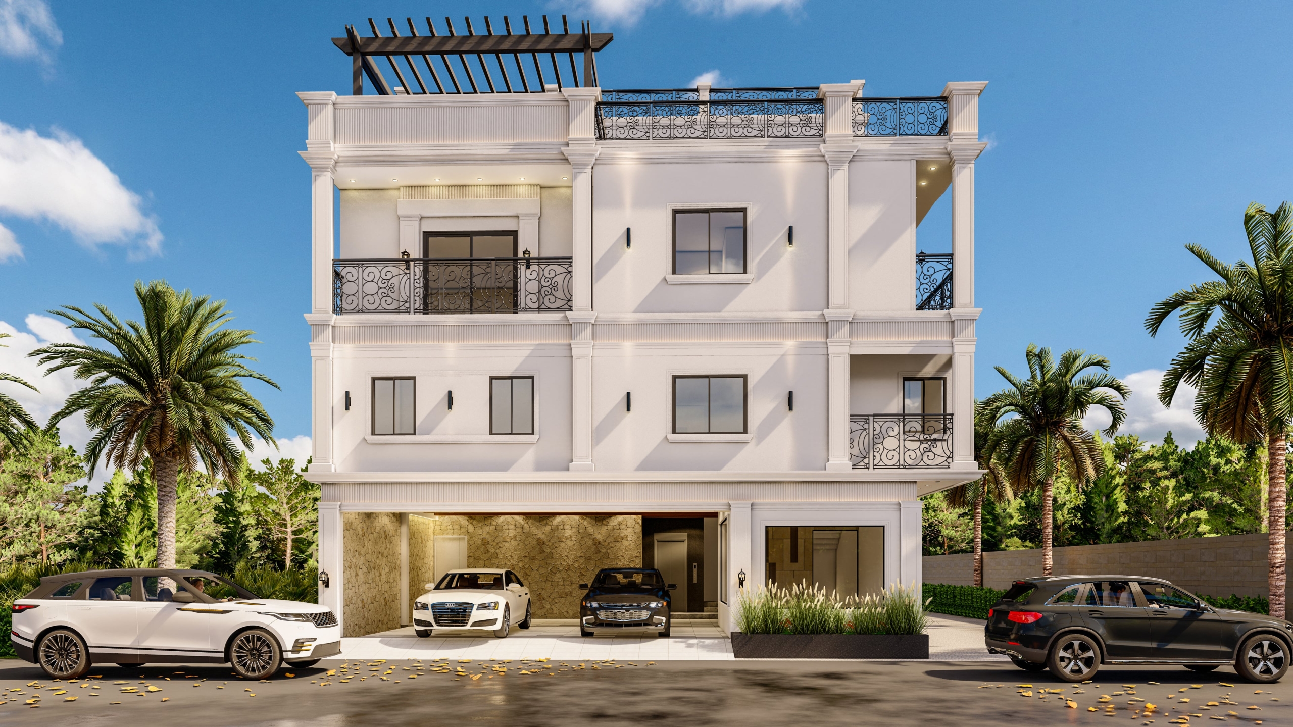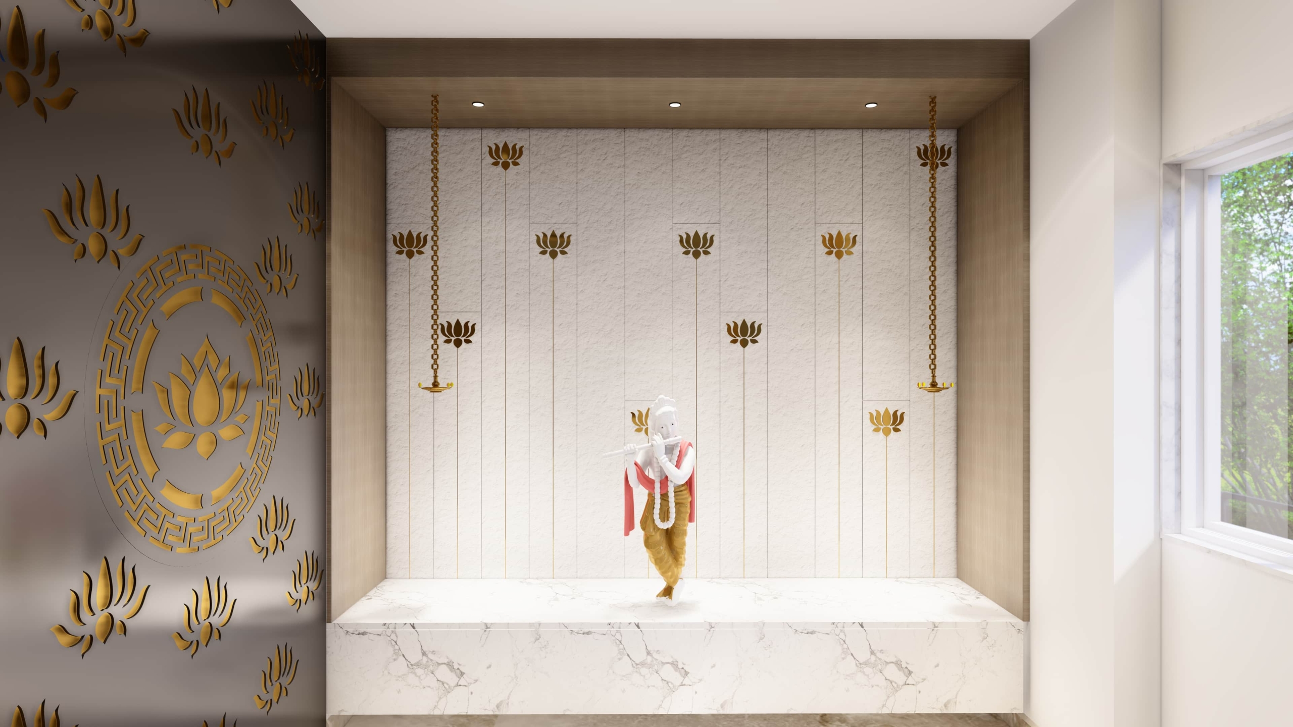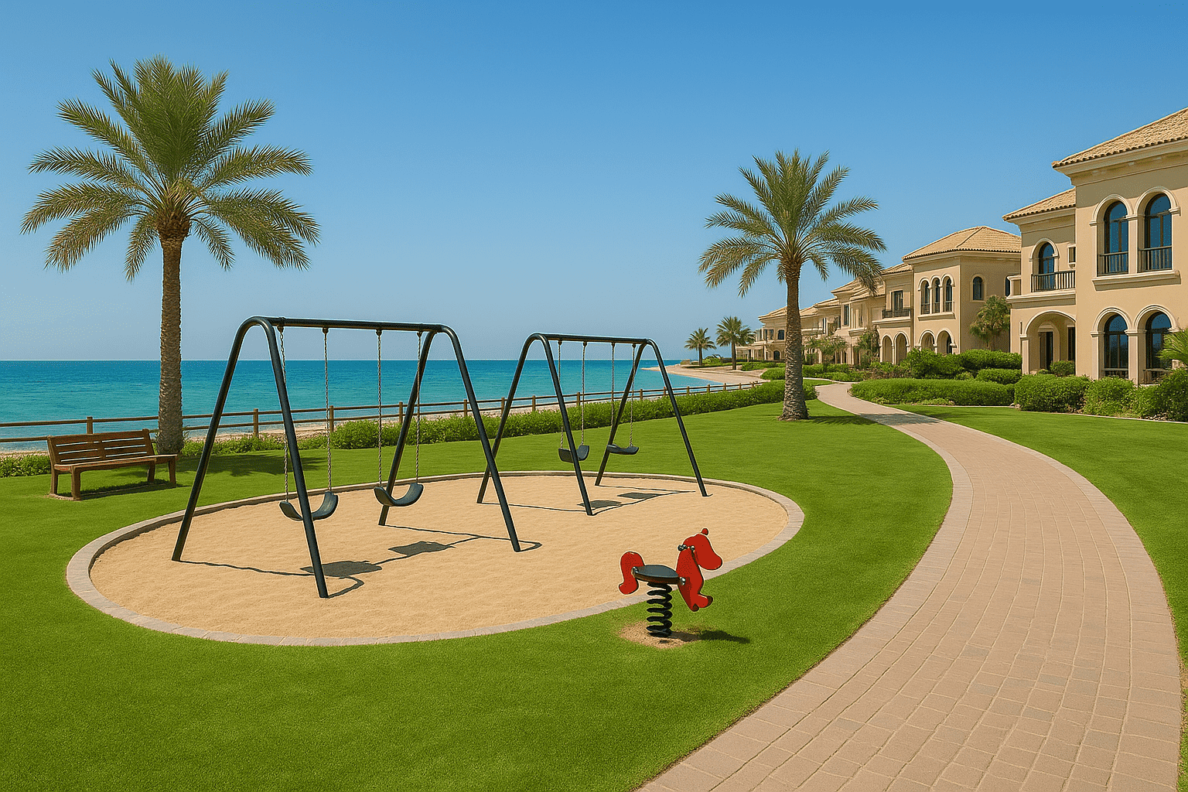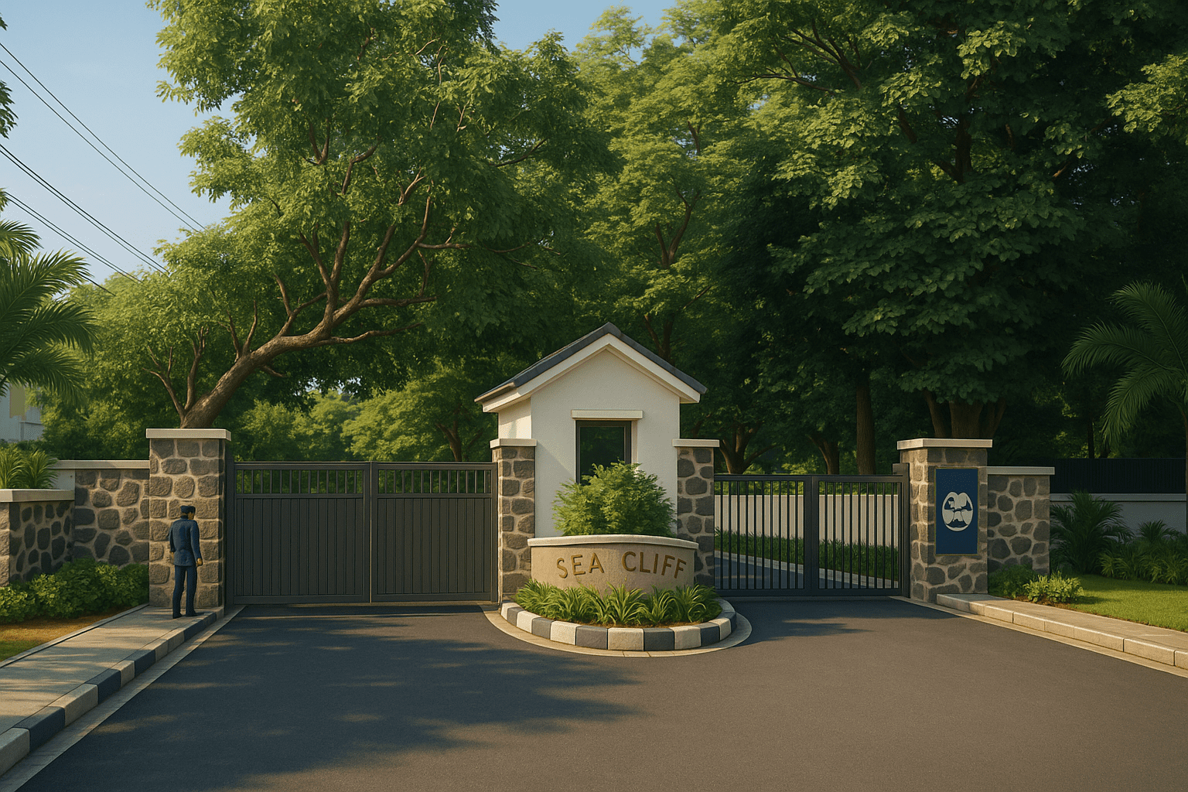-
Your Own Slice of Beachfront Paradise
-
Sea View Terrace
-
Line-1 Line-2 Line-3
-
Grand Master Suite
-
Private Pool & GYM

3 Independent Villas
Private Entry Gate & VIP Zone
Private Pool & GYM
Private Beach Access
Individual Sump & Borewell
Courtyard in Living Area
Terraced Garden
Servant Room
Individual Sump & Borewell
-
Your Own Slice of Beachfront Paradise
-
Sea View Terrace
-
Line-1 Line-2 Line-3
-
Grand Master Suite
-
Private Pool & GYM

3 Independent Villas
Private Entry Gate & VIP Zone
Private Pool & GYM
Private Beach Access
Individual Sump & Borewell
Courtyard in Living Area
Terraced Garden
Servant Room
Individual Sump & Borewell
MISTRAL VILLAS — WHERE LUXURY MEETS THE SEA

Mistral Villas is a signature collection of just three ultra-premium independent villas crafted for those who demand exclusivity, privacy and a life wrapped in comfort. Located in the prime seaside belt of Akkarai – ECR, these villas blend contemporary architecture with serene coastal living.
Wake up to a fresh ocean breeze, unwind in your private pool, and enjoy your evenings on a beautifully designed sea-view terrace. Every inch of space is thoughtfully planned to elevate your lifestyle.
100% Vaastu compliant homes designed with no wastage of spaces

Total Villas: 3 Independent Villas
Privacy: Every Villa has its Own Individual Compound Wall
Ownership: Each villa comes with an individually divided land share
Road Width: Located on a 60-Feet Wide Road Inside Sea Cliff
Neighbourhood: Surrounded by Elite and VIP Residents

Sea View Terrace
Terrace Garden
Biometric Security System
Individual Sump & Borewell
Courtyard in Living Area
Kid’s play area
24/7 Surveillance System
Independent Swimming Pool in All the Villas
Individual GYM Area
Lift till the Terrace Floor (4 Level)
Wall Fountain in Living Area

Direct access to the Beach
5 International Schools in 3km
7 Hospitals in – 5 Mins
Supermarkets in 200 meters
Sipcot IT Park Siruseri – 12 Mins
KRISP IT Park – 25 Mins
Distance From the Nearest Hospital
Alpha Multi Speciality Hospital – 3 Mins
Chettinad Health City – 22 Mins
Supreme Speciality Hospital – 22 Mins
R.C.C. frame structure. • Structure designed in accordance with solar passive principles ensuring natural ventilation & ample daylight. • RCC Construction designed as per Earthquake Resistant Norms,
Granite cooking counter top with Carousel sink • Glazed Wall tiling up to 2 feet above Kitchen Platform. • Well-sized Kitchen SS Sink in utility area • Plumbing and Electrical Provisions for Water Purifier System. • Power Points for Kitchen Appliances. • Washing Machine Provision in service room in terrace
Eco-friendly Royal premium paint in entire building ensuring minimal environmental damage • All Internal Walls & Ceilings in premium quality two coat wall putty and two coat paint for smooth finish • One Colored wall in each Bedroom • Exterior walls painted with eco-friendly paints
Structure in accordance with solar passive design principles • Minimum common walls for maximum natural light and ventilation • Heat Reflective Exterior paint for better thermal insulation • Intelligent plumbing for effective water conservation • Water-saving dual flush cisterns for toilets • Intelligent electrical design reducing electrical load
Marble and/or Granite in the living and dining area and staircase • Vitrified flooring in the Kitchen and Rooms. • 2′ X2′ Vitrified Flooring in all Bedrooms. • Anti-skid Flooring in all Bathrooms and tiles up to the ceiling. • Elegant Staircase designed in Granite & Steel handrails for Duplexes. • Master Bedroom will have wooden or marble flooring.
Shock-proof Concealed electrification with Circuit Breaker Safety System. • Fire-retardant Copper wiring with MCB and ELCB Controls • Concealed T.V. points in all Bedrooms • Concealed Telephone points in Living & Master Bedroom • Split A.C. provision in all the bedrooms • Exhaust fan provision in all toilets • Two-way control switches for Light and Fan in Master Bedroom and all the bed rooms in level 1&2 • Single phase Inverter provision • Generator provision in the main line
Wide Elegant 4’X8’, Paneled, teak wood Main Door with classy fittings. premium quality Door Fixtures & Fittings • Internal doors 3’X7’readymade doors with rich &elegant door locks.
Superior Quality Sliding or open windows & Terrace Long-life bearing for all sliding doors and windows. • Safety Window grills. • UPVC windows
AAC Blocks to be used for increased thermal insulation and lower water absorption to ensure superior finish & quality and country bricks will be used where when required
Video Door bell • CCTV camera for common areas and each villa entrances and monitoring system will be placed in the security cabin
Jaguar fittings or equivalent in bathrooms • Pressure tested Concealed plumbing for long life. • Concealed PVC / CPVC pipeline in bathrooms • Traditional water proofing methods as per architectural designs for bathrooms • Master Toilet Suite – Imported Counter Top Wash Basin, European WC with Premium Fittings. • Other Toilet Suites – Standard Wash Basin & European WC and fittings. • Bath tub in one toilet and shower Enclosure in Master Toilet Suite. • Joint-free Ceramic Glazed Wall tiles. • Jaguar /TOTO or equivalent WC and wash basin
Garden Tiles for common areas • Camera in all common area for Visitor Tracking • Letter Box for each house • Signboard at each villa with unit numbers • Car Parking Provision in the Ground Floor
CONFIGURATION
| BHK | Unit Type | Land Area | Built-up Area | Main Entrance | Price Range | Availability |
|---|---|---|---|---|---|---|
| 5 BHK | Villa – A | 1800 Sqft | 4500 | East | 6. 12Cr | Available |
| 5 BHK | Villa -B | 1800 Sqft | 4500 | North | 6.12Cr | Sold |
| 5 BHK | Villa – C | 1800 Sqft | 4500 | North | 6. 12Cr | Sold |


